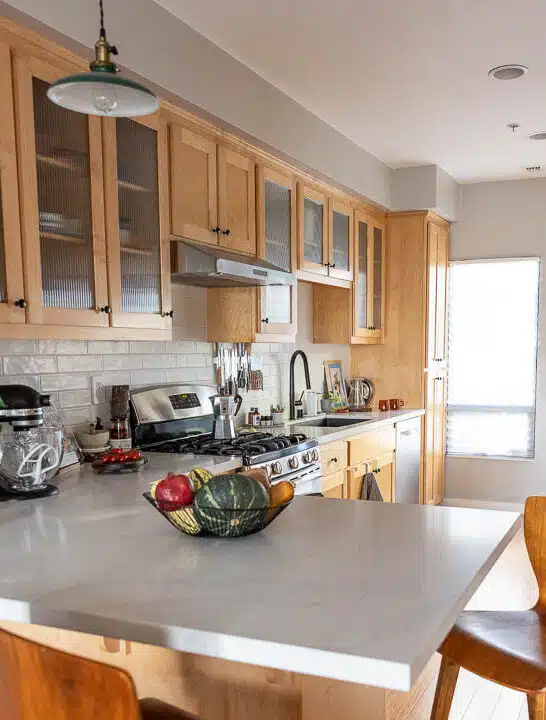Long overdue catch up on the small kitchen remodel we did last year. If you follow me on Instagram you were able to come along for the fun, as we documented the process of giving our kitchen a fresh look. I never knew how much y’all LOVE remodels until I shared daily updates! My stories exploded for the next two months, and then life took over and I never posted the final project. As a refresher here are the before photos (as well I have added a few at the end of this post after a few requests), and the full story.
Here it goes, a little story about your small kitchen remodel. Can I first say, we LOVE the Black Kitchen Sink!!
The beginning of 2020 I received an email from TripIt giving me a tally of days traveled in 2019, which was 252 days. I knew we traveled a lot that year but the number kind of blew me away. Fast forward to September 2021, after spending a solid 18 months at home, we knew it was time for a small kitchen remodel.
Before the pandemic we were on the road all the time, and while we loved our home we never knew what was missing or what we wanted more of. After walking down the stairs, into the main living area every morning to make coffee for 18 months, we knew we did not love the kitchen. It was dark and gloomy, not inviting or interesting. We also longed to have a proper backsplash. Instead of thinking about if for the next few months, we immediately found a contractor and started the process.
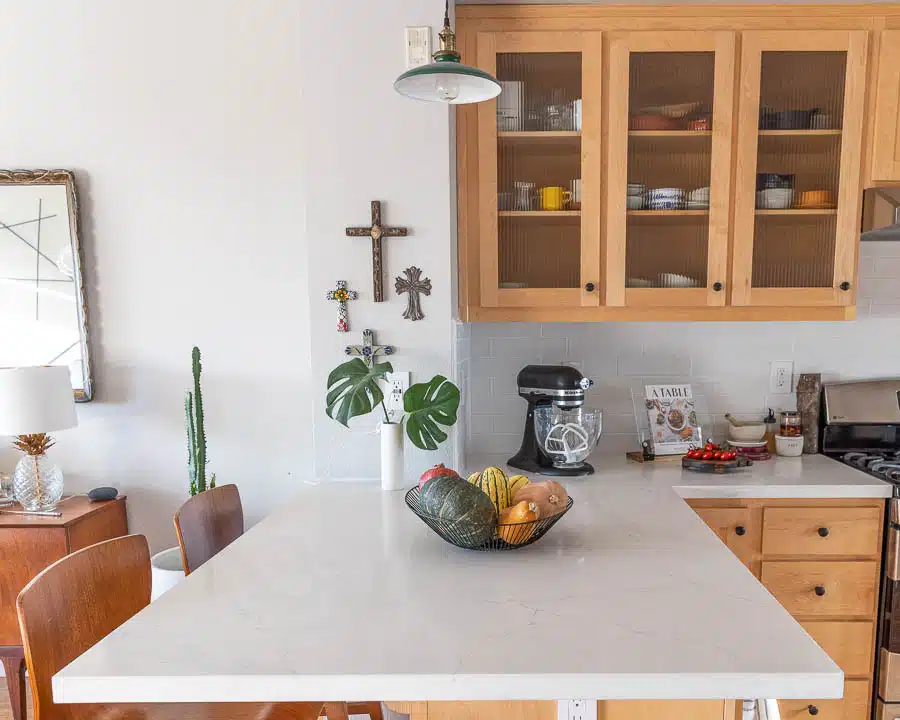
The main focus was the countertops as well as adding a backsplash. We liked the cupboards, though we tossed around the idea of painting them but then opted to keep as is. As well, our appliances were still in working order, so they did not need to be replaced. Our kitchen is very well light with full-natural lights, so we wanted the area to be brighter and more welcoming. The traditional brown granite countertops made the area drab and uninspiring.
Something else that was important was that the kitchen area could work as sort of studio space for when I am shooting food as well as cooking inspired videos. In the past, we covered up the countertops with makeshift “fake” kitchen counters. While no one ever caught on, unless they visited, hauling everything out and setting it up was kind of a pain.
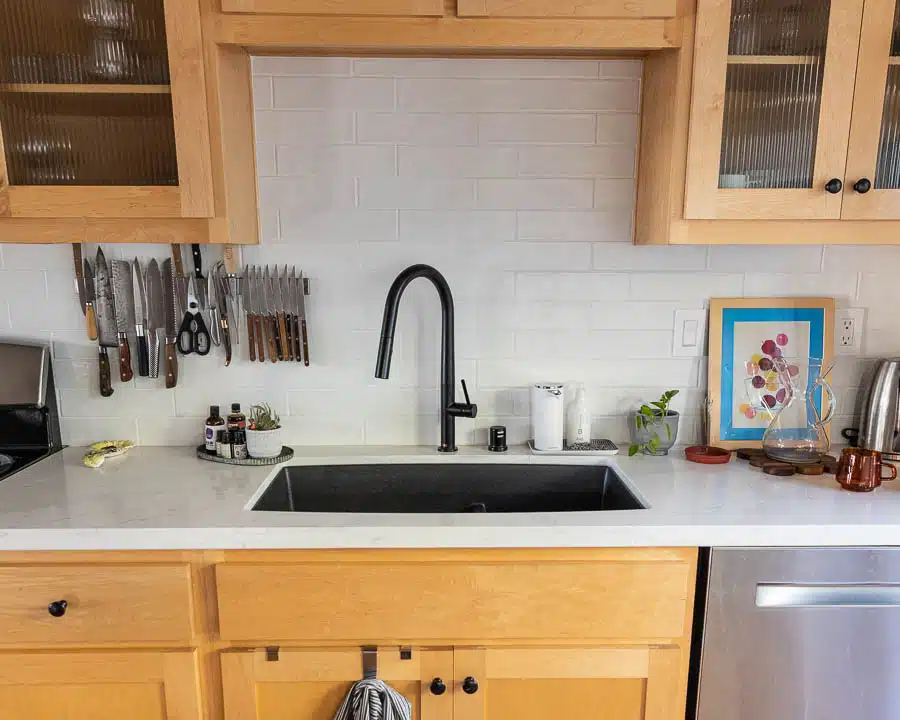
One of the hardest things about doing a remodel during a pandemic is that a lot tile and counter-top stores have very limited hours and/or are not open any longer. This meant hours of research online. After nailing down what we thought we liked it was time to find stores that had what we wanted or to order samples online.
We had a vision and a budget which was simple and modest in the beginning. Be warned, it is true, once you go down the rabbit-hole of remodeling, you suddenly decide to add this and that. It is hard to not say yes to it all. You start wandering the showroom floor, all wide-eyed and you EVERYTHING! Who knew sinks came in another color? Not us! Subway tiles that are longer and more narrow than traditional ones? Grout in other colors? Suddenly we went from simple and modest countertops with a backsplash to adding a new sink and faucet.
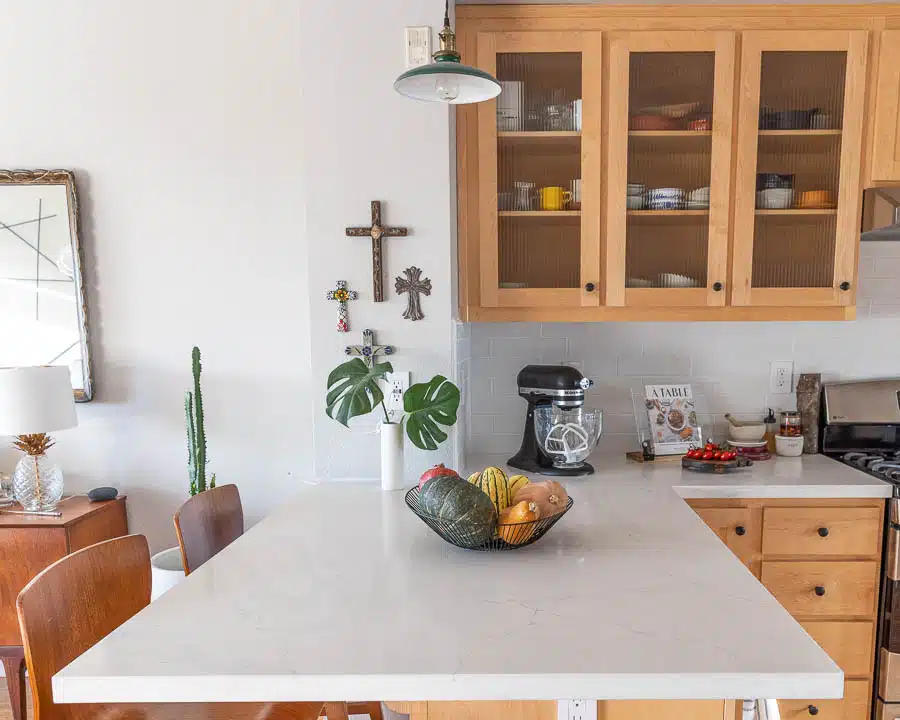
One thing that we did change was the size of the countertop that separates the kitchen from the dining room which has an “island” feel to it. We wanted it to be about 12″ inches longer so two people could fit comfortably, instead of one person sitting and everyone else standing. As well the countertop was not flush to the wall, so another 2″ inches had to be added to make it wider. Now it is a proper countertop that can seat up to 4 people for drinks and appetizers. We use it all the time for breakfast and lunch, and occasionally dinner.
Once the demo started things changed from simple to, well, if we are doing this, why not do that. In 11 years we probably used the microwave 10 times, we decided to not replace it once it was taken it out. After all, it looked so much better already, why add it back.
Instead we put a hood above the stove. This addition did add a couple more weeks to the project as the hood was on back-order. Another swap was changing the electrical outlets, I mean after all, the covers were off why not add more style as well as USB chargers. Otherwise, the demo and the extension moved along fairly smoothly.
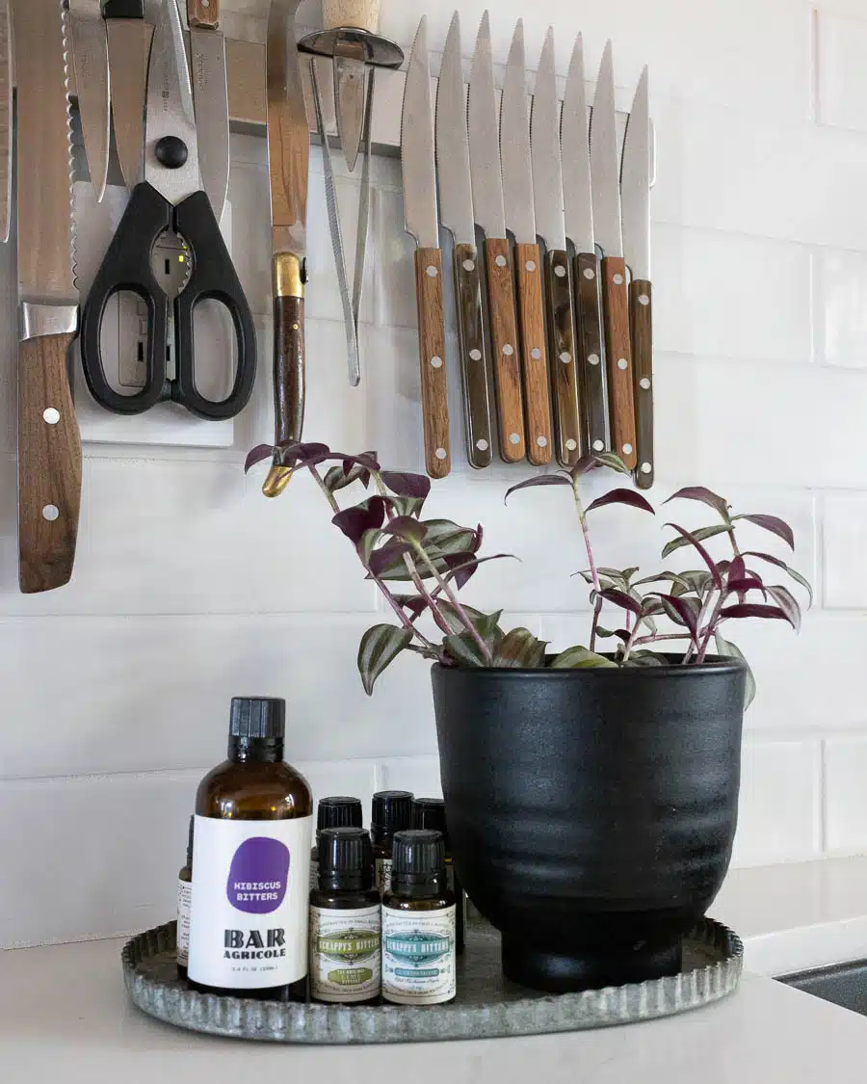
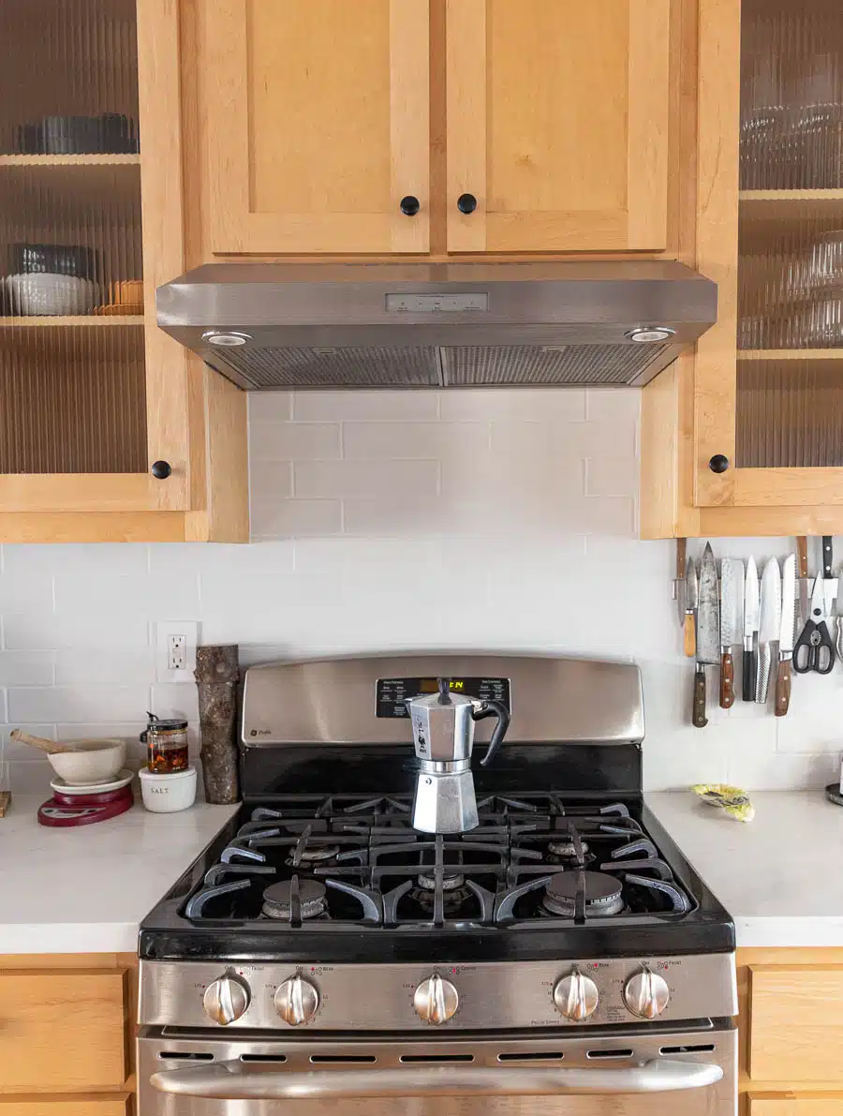
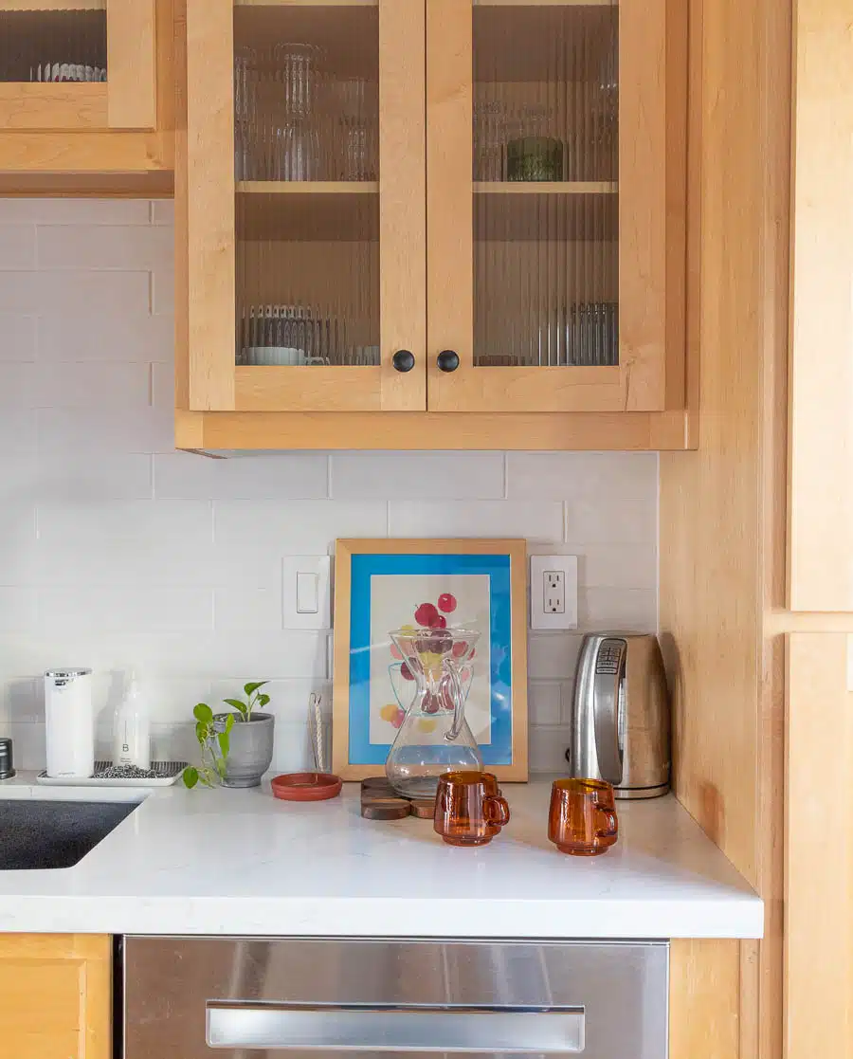
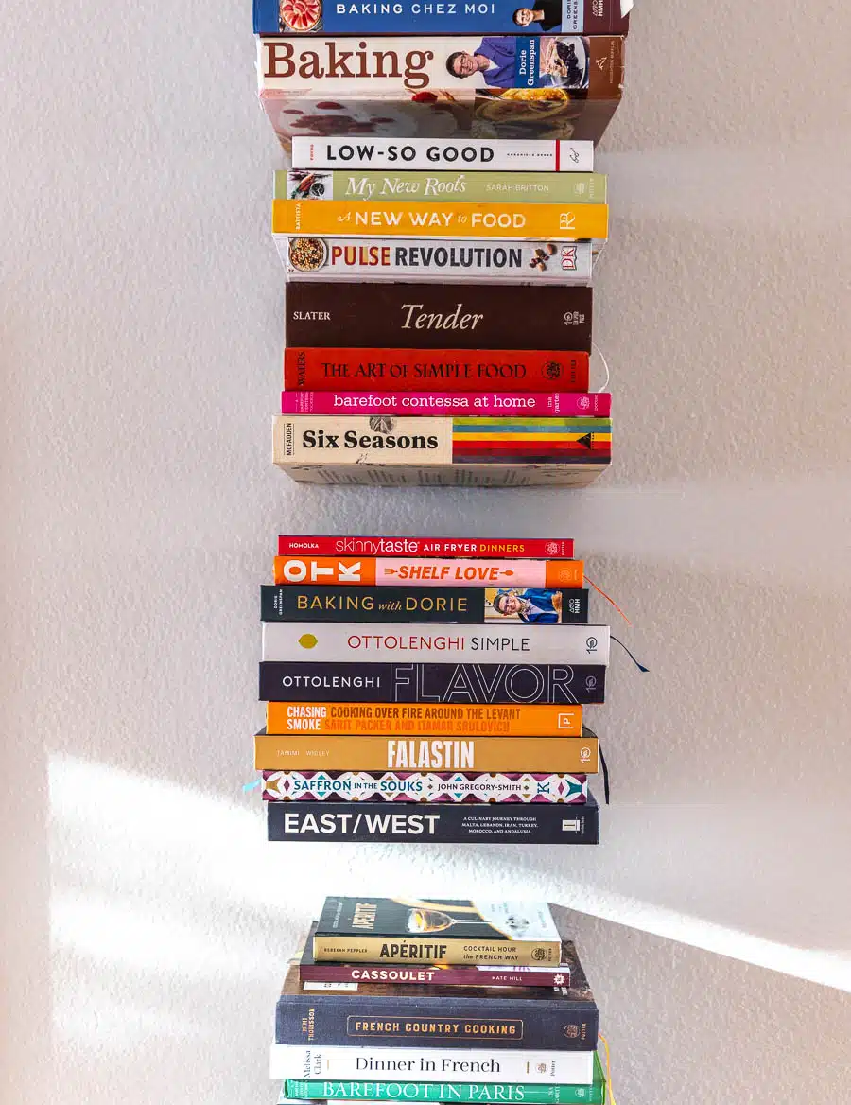
Half way through the project the dishwasher gave out, which we knew was going to happen some day as we were having minor problems, but had not anticipated it to happen now. It was a blessing as we were able to replace it during this project, but it added another couple of weeks to the project, due to more back orders.
Overall the entire project took 2 months. Do we regret any of it? NOT AT ALL! We are so much happier in this new bright space, it definitely reflects how we like to live life – brightly and minimally.
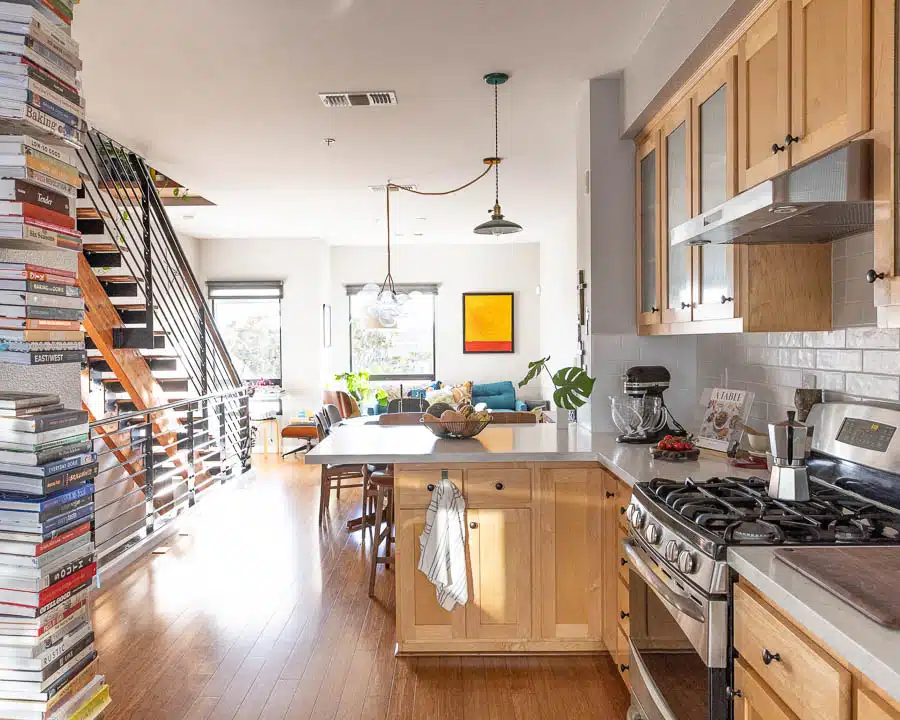
Countertops – we really wanted porcelain but it was on back order until mid 2022, so we opted for quartz and the color is called Palazzo. It has the look and feel of marble, and is not too shiny which is perfect for photographing. We found it at GraniteExpo which is a local distributor in our area. Quartz is supposed to be durable as well it does not stain. I will say that it does show water rings from glasses, so we find ourselves wiping the counters down all the time.
Back Splash – we did use porcelain tiles which we are very happy with. The style is called Clara and we found them at Bedrosians. They look like subway tiles but traditional subways tiles are 3″ x 6″ and are shiny. The tiles we used are 2.75″ x 11″and they are matte. I did not want lots of shine! Subway tiles are usually laid horizontally with a 50% offset. Our contractor recommended we do something with a bit more style and lay them at 1/3 or 33%. Which is basically a twist off the basic offset pattern where the tile’s edge is only offset by one-third of the width of the tile above or below. The grout was not pure white instead has a bit of grey tint, the brand was Prism in Arctic White.
Sink – The brand of sink we got is a Blanco. Reasoning besides looking great was how durable these sinks are. The sink is the Precis 1 3/4 and is an under mount sink. The color we picked is Anthracite, and we are so in love with this sink. This particular style is made from silgranit, which is very durable, and does not show scuff marks from every day washing of knives, heavy pots or boiling water. Many people advised us of not going with black but this sink cleans up like a dream is always shiny as silgranit is non-porous and stain resistant.
Faucet – It was easier to pick a faucet out as we could actually go touch them, and have an idea of how they would work. We purchased ours at HomeDepot as they had the best prices. When we started looking at faucets we thought we wanted a the sexy springy pull-down ones that everyone seems to have. Then we rented a house that happened to have one, and we hated it. We opted the Vigo Greenwich Pull-Down without a plate or a soap dispenser in black. We had to add an air-gap instead, this is based on codes in our area. The area between where the faucet and the wall is a bit tight so our contractor add to put it in at a Johnny Walker Angle, which is 24 degrees left to right.
Hood – Since we have a GE Profile stove and oven we went with the same for the hood. It is a Convertible Under the Cabinet Range that would work with the currently installed ventilation that was inlace from the microwave. It does what it is suppose to do, and overall we are happy with it. It has 4-speed with boost at 400 CFM venting which removes smoke, grease, odors and moisture. They all say they are quite but when you are using it at the highest speed it is not really quite, but then again, it is not running for very long so the sound is okay.
Dishwasher – As the project was happening our dishwasher gave out. We wanted to keep the same brand of appliances but since the GE dishwashers were on back-order until 2022 we had to change it up. On the recommendation of a few trusty friends we went with the Bosch 500 as the reviews were good, it was available and we liked the sleek look. It is quite, and our dishes are cleaner than before!
Knobs – if we knew just switching out the knobs on the cabinets and drawers would make such a big difference we would have done that years ago. We used the Liberty Class Round 1 1/4″ (32 mmd) in matte black.
Light Switch Plates – we swapped the old ones out and replaced with white Lutron plates which are a bit more sleek. We did add a couple USB plug-ins as well.
KitchenAid Mixer – of course we upgraded our mixer to match the new kitchen. We prefer the Artisan line, and replaced our twenty year old silver one with matte black.
Knife Holder – wanted to find one in a walnut or matte black but none of them were narrow or long enough to hold our knives. Went back to the same model we have used for years, which is from Ikea. It is 22″ long, and very strong. Not to mention a great price point at $14.99.
Cookbook Shelves – we get asked all the time about the floating shelves for our cookbooks. They are from the Container Store. We started using this style when we lived in a studio as it kept books tidy, and did not eliminate space with bulky shelves. We load the shelves with books and it is very sturdy, and none of them have ever fell, even during an earthquake.
Art Work – the art work in the kitchen is from a shop on Etsy, and we have had since moving in 11 years ago. We love the prints as they add a splash of color in the kitchen. We have the Plums as well as Radishes, and had them framed to match the cabinets by a local company.
Garbage Can and Soap Dispenser – both are from Simple Human. We use the Dual Trash Step Can in brushed steel, and the Liquid Sensor for dishwashing soap.
Small Details – planters as well as the black basket are all from Crate and Barrel. We have had the planters for sometime, and I do not see them listed for sale any longer. Salt Cellar is from Target, and the Log Peppermill was purchased on a trip to Montreal, and I do not remember the name of the store.
Bar Stools – we purchased from West Elm when we moved in ours are similar to these. We love them, but they no longer carry, and now we need two more. Looking for new ones – will update when we find.
Shades – were purchased from Shade Store, and they are made from fabric to let light in. We LOVE them as they are beautiful and have been very durable, but they are 11 years old, and are going to be replaced. We tried to clean and it didn’t really work out very well. Looking for new ones, as well we want top-down instead of pull shades. Will update when we find new ones.
Cost – the most expensive part was definitely the labor. I am putting together the final numbers and will share here.
Budget: When we started the project our budget was $6000.00. We spent a total of $12,099. Labor was $6706, and materials were $5393, unexpected costs were the dishwasher as ours broke and the addition of the hood which was $1563 of the materials.
A few of you have asked to see the Before Photos – here you go!
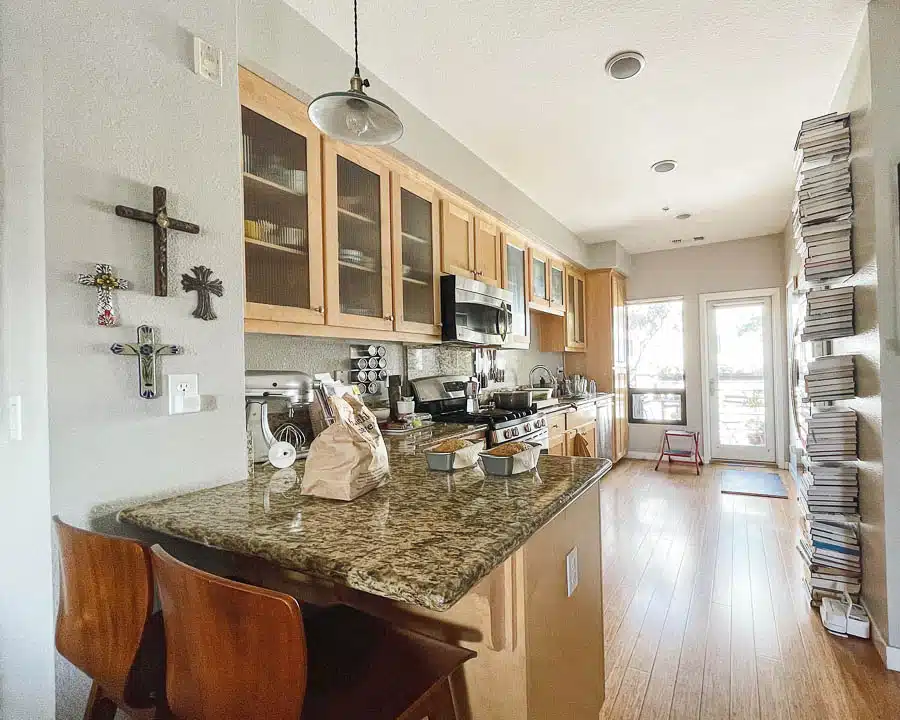
Before the Remodel
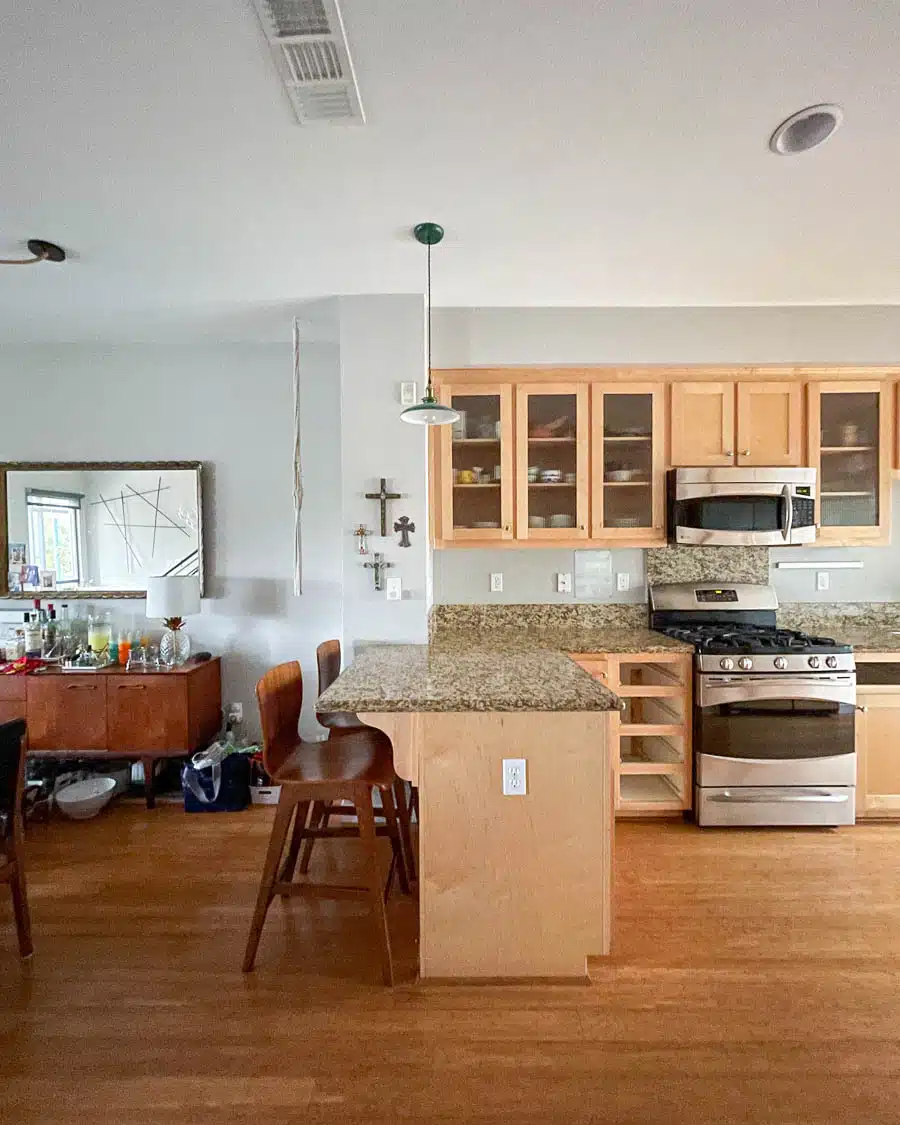
The Original Island Area
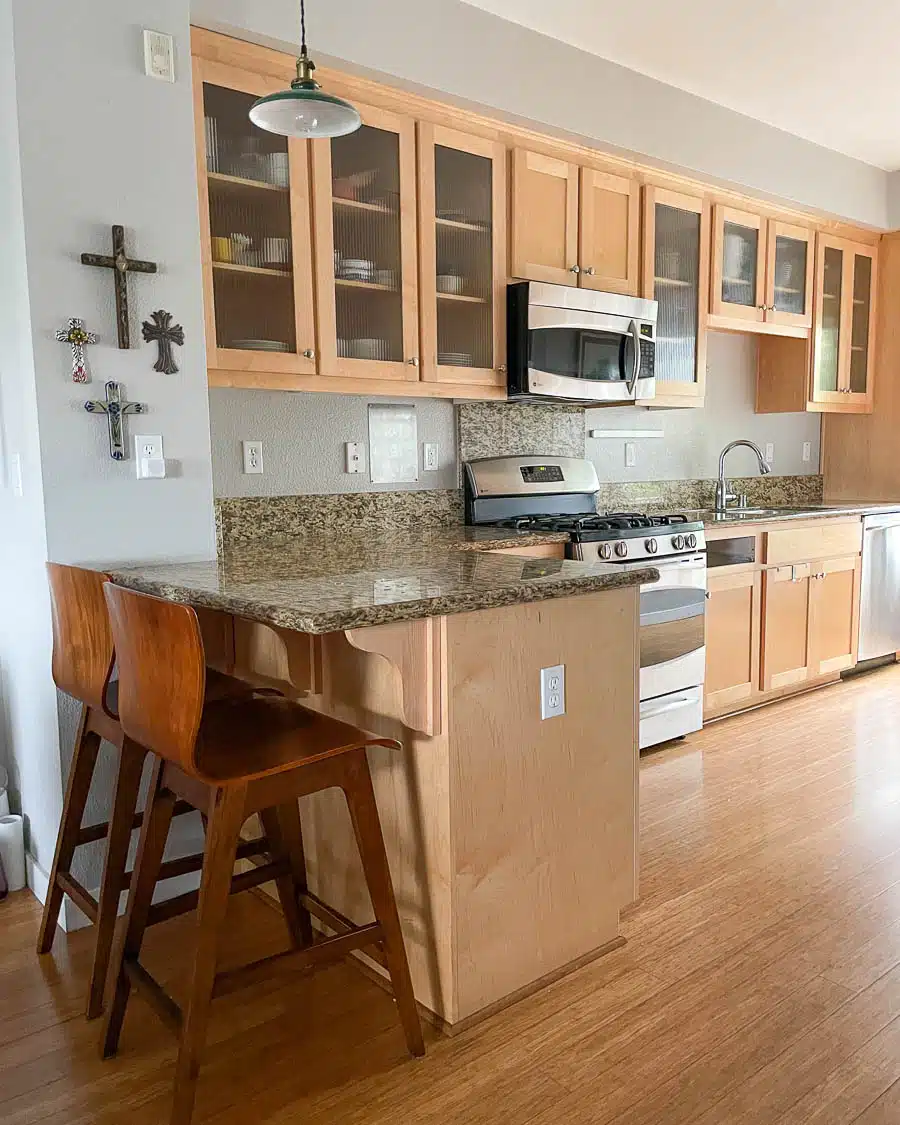
Original Island Area – small does not fit 2 comfortably.
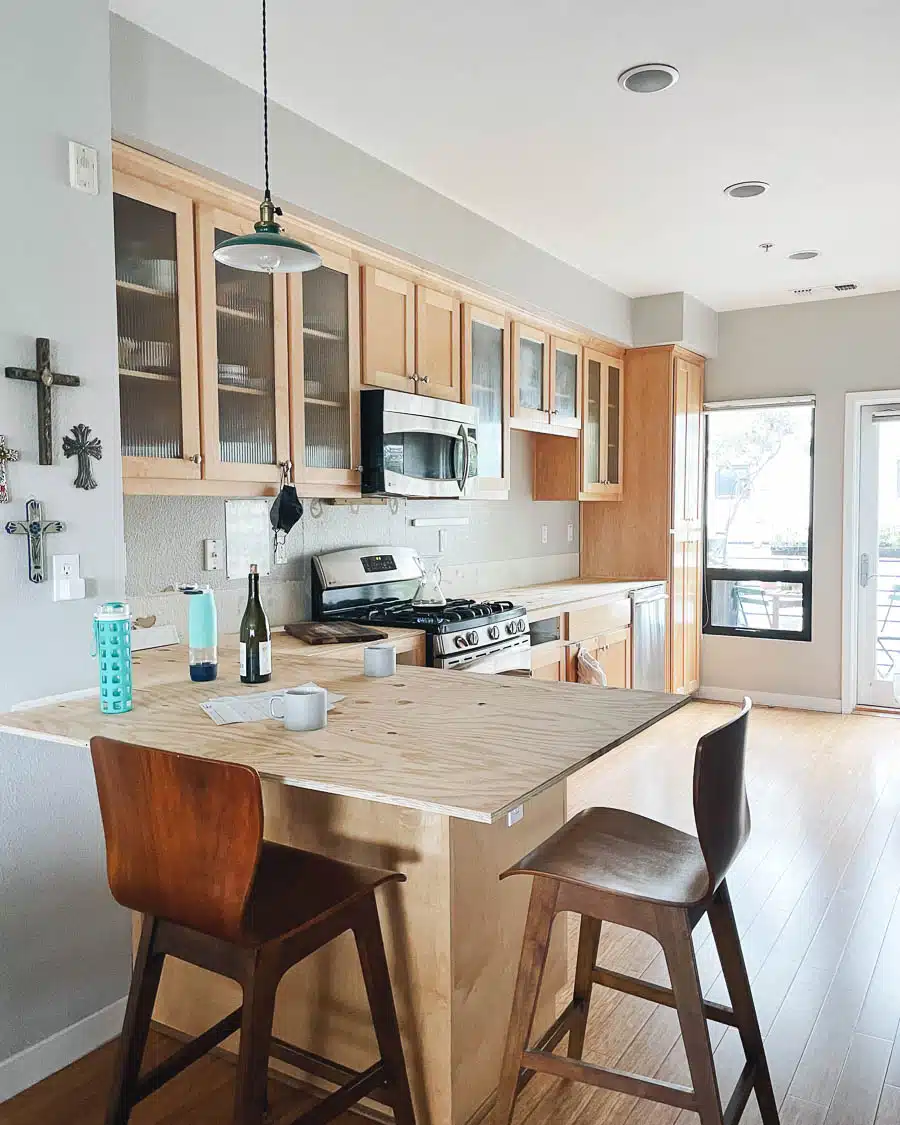
New Island Area after Demo
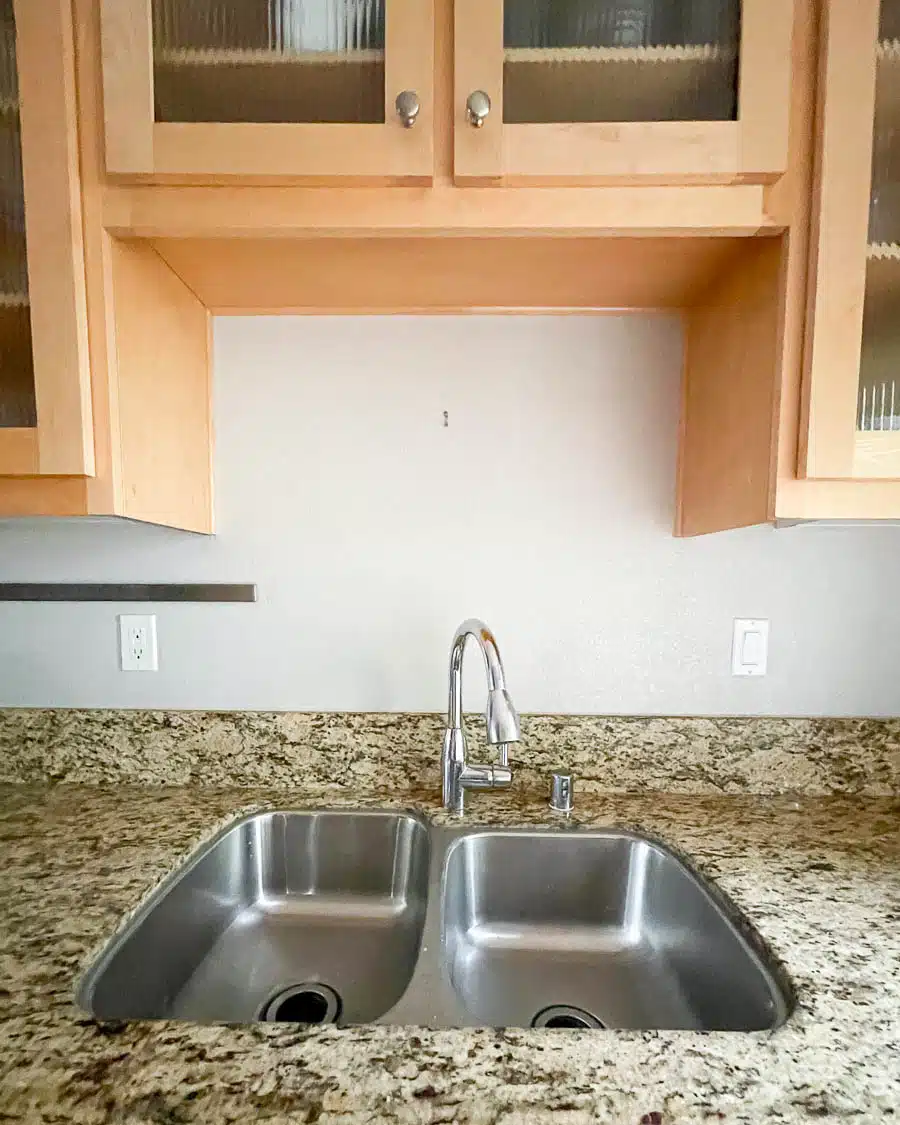
Original Kitchen Sink

